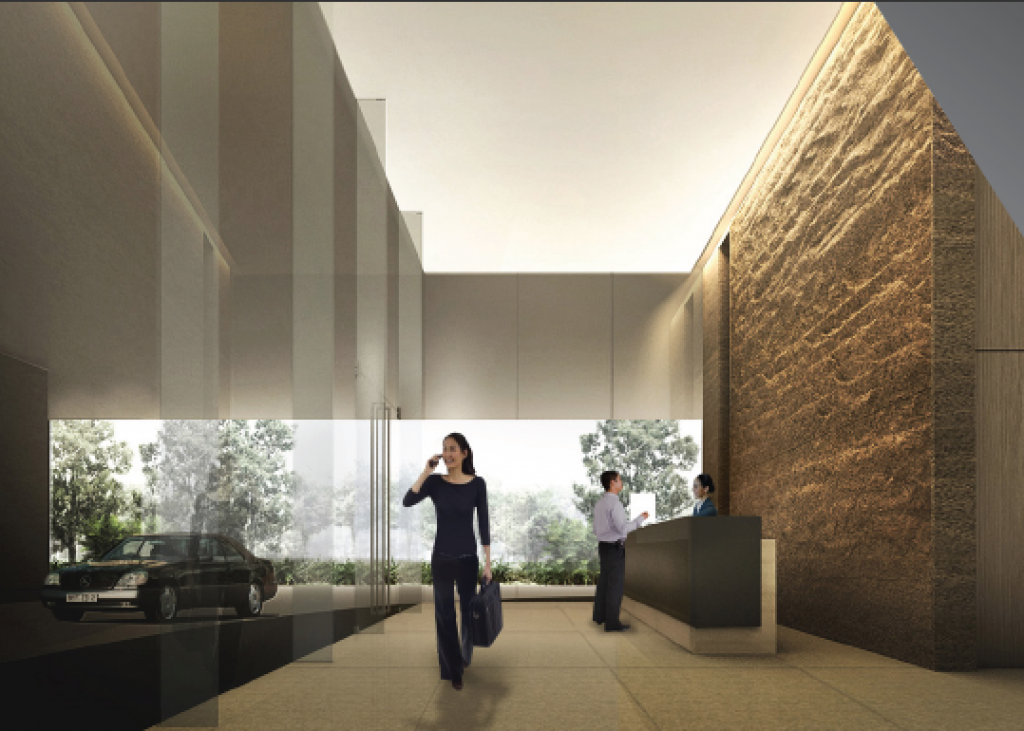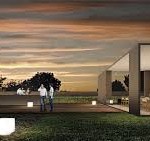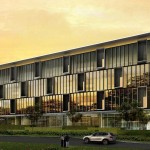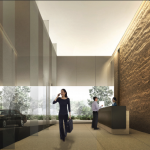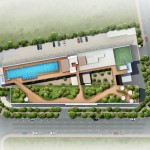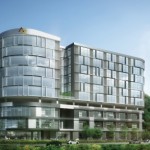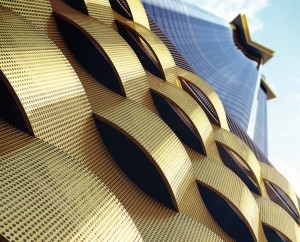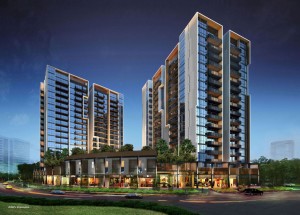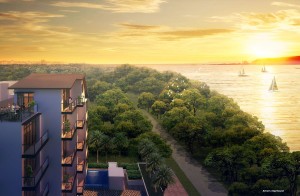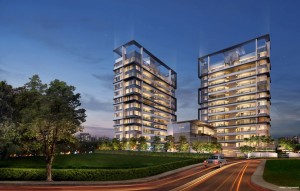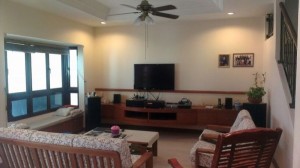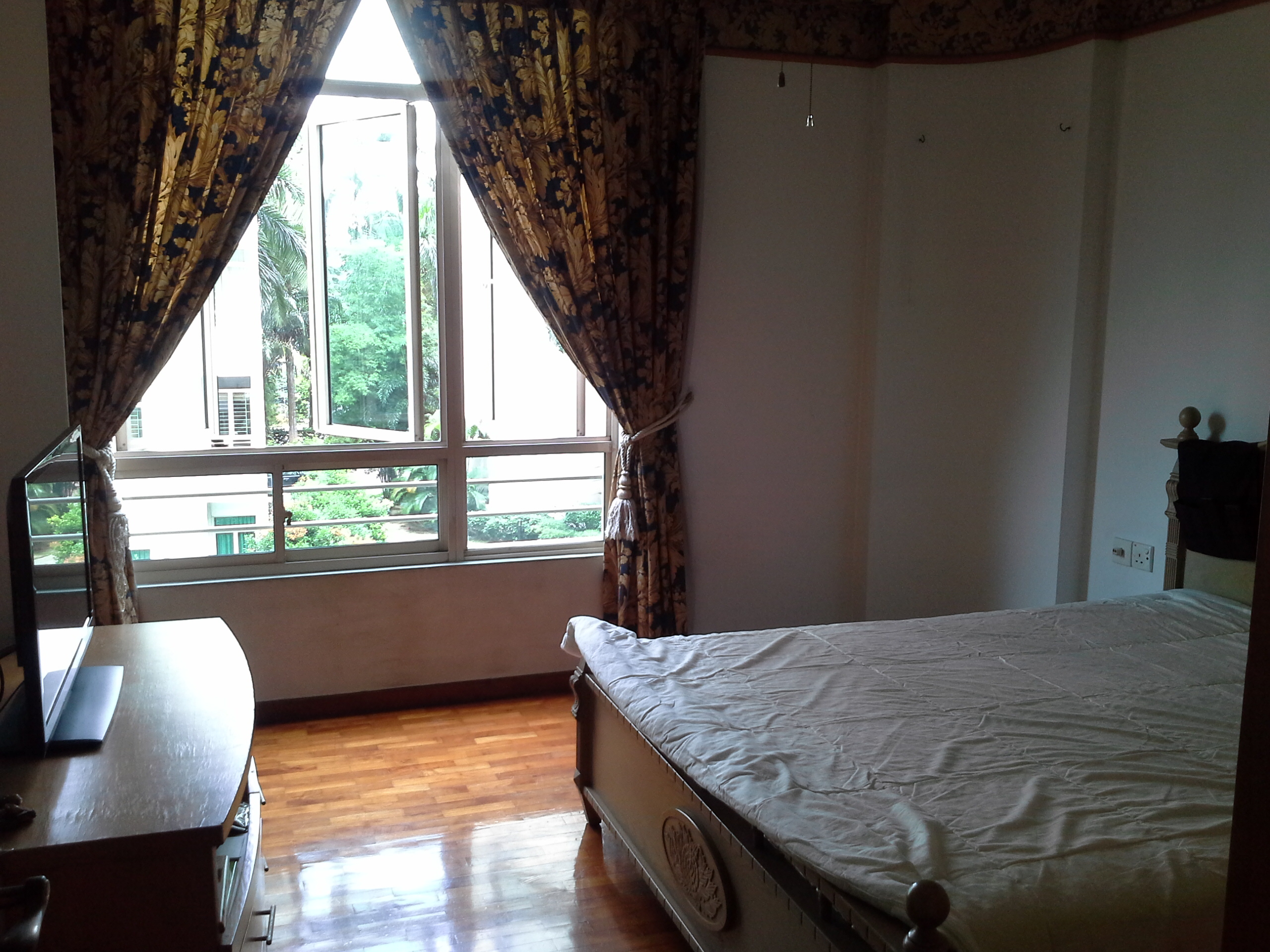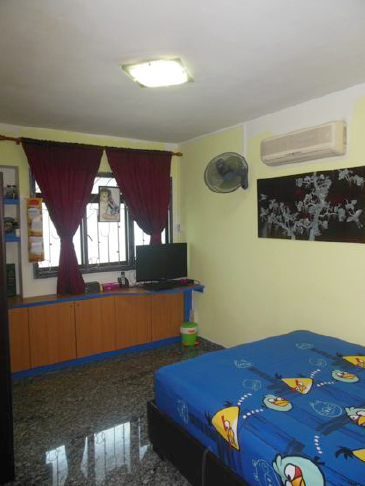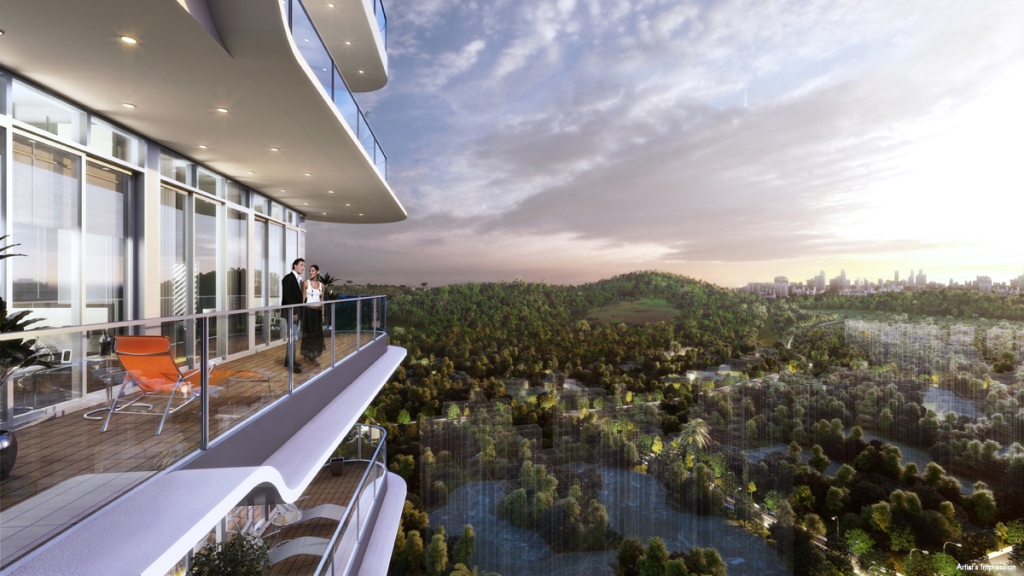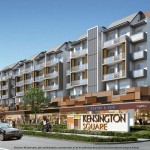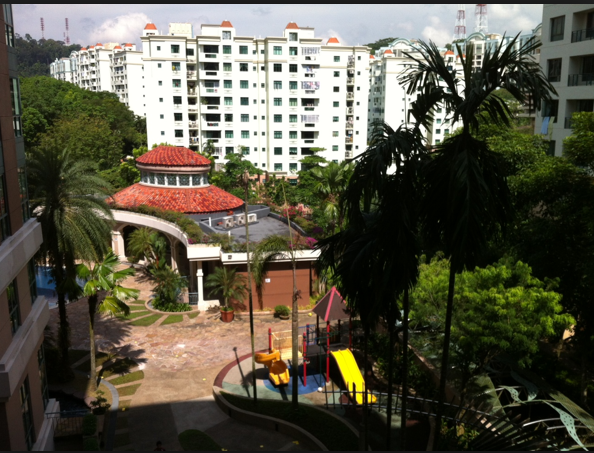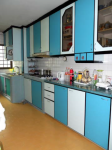Tagore 8 | freehold Singapore Ramp-Up Light Industrial B1 property
Freehold industrial developments are few and far between, especially those of impeccable quality.
Located in Tagore industrial estate, Tagore 8 sits at the crossroads of conveniences served by Major expressways and multiple public transportation option,
including upcoming Thomson Line (Lentor and Springleaf MRT Station). It is also within easy reach of numerous commercial and lifestyle amenities.
Combined with our commitment to functional and aesthetic design, Tagore 8 strives to be an enduring asset.
Tagore 8 nearby MRT(Future Thomson Line due 2020)
- Springleaf MRT Station
- Lentor MRT Station
Bus Services near Tagore 8 Lane
- 138, 167, 169, 980
Amenities and schools near Tagore 8 Lane
- Giant (Jalan Kuras)
- Giant (Main Branch at Ang Mo Kio Avenue 4)
- Lower Peirce Reservoir
- Anderson Primary School
- CHIJ St Nicholas Girls’ School
Hawker Centres within 8 Tagore Lane
- Sembawang Hill Food Centre ~1.36 km
- Ang Mo Kio 628 Market ~1.58 km
- Mayflower Market ~1.76 km
Who are the other Big Boys residing near Tagore 8 ?
8 Tagore Lane project details:
| Location | 8 Tagore Lane, Off Upper Thomson Road |
| District No | 26 |
| Tenure | Freehold B1 Ramp-up Industrial |
| Total no of units | 128 |
| Expected T.O.P. Date | Dec 2015 |
| Expected Legal Completion | 2018 |
| No. of stories | 04 |
| No. of blocks | 01 |
| Floor Live Load | |
| Duplex units: | : 10.0kN/m2 |
| Basement carpark: | : 5 kN/m2 |
| Driveway: | : 10 kN/m2 |
| Ramp: | : 10 kN/m2 |
| Rooftop carpark: | : 5 kN/m2 |
| 1st to 4th storey (production): | : 10 kN/m2 |
| 1st to 4th storey (ancillary): | : 3 kN/m2Unit main level |
| Floor to Floor Height | |
| 1st storey to 4th storey | : 6.0 metres |
| Duplex Basement | : 6.0 metres |
| Electrical Specifications | |
| Duplex units | : 3 Phase 100 Amp Isolator |
| Other Units | : 3 Phase, 60 Amp Isolator |
| Loading Bays | |
| Basement: | : 10 loading bays |
| 1st Storey: | : 11 loading bays |
| 2nd Storey: | : 25 loading bays |
| 3rd Storey: | : 25 loading bays |
| 4th Storey: | : 24 loading bays |
| Security | : CCTV to all lift lobbies and to roof-top facilities Card access to roof-top facilities |
| Provision for 40 footer container? | : Yes |
Floor plan available upon request.
For more details about floor plans, site location, showflat, project details, location map:-
Contact the Developer appointed Sales and Marketing team !








